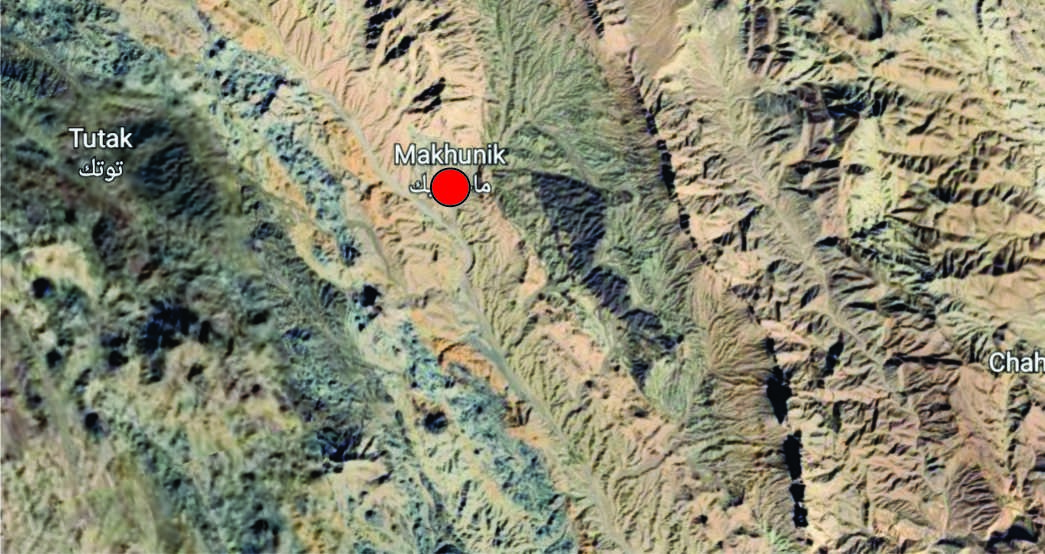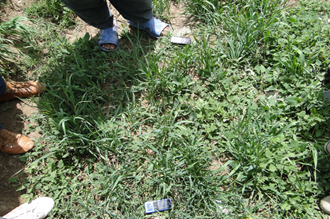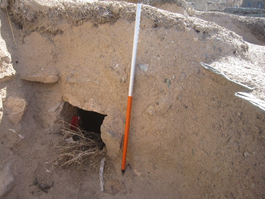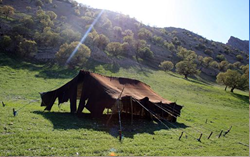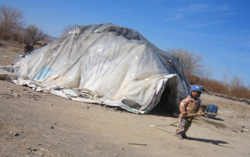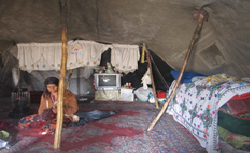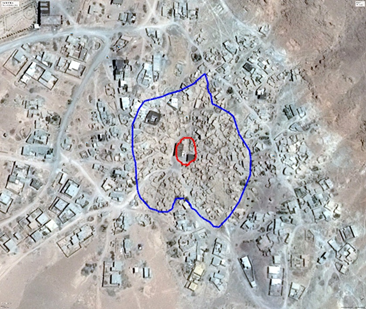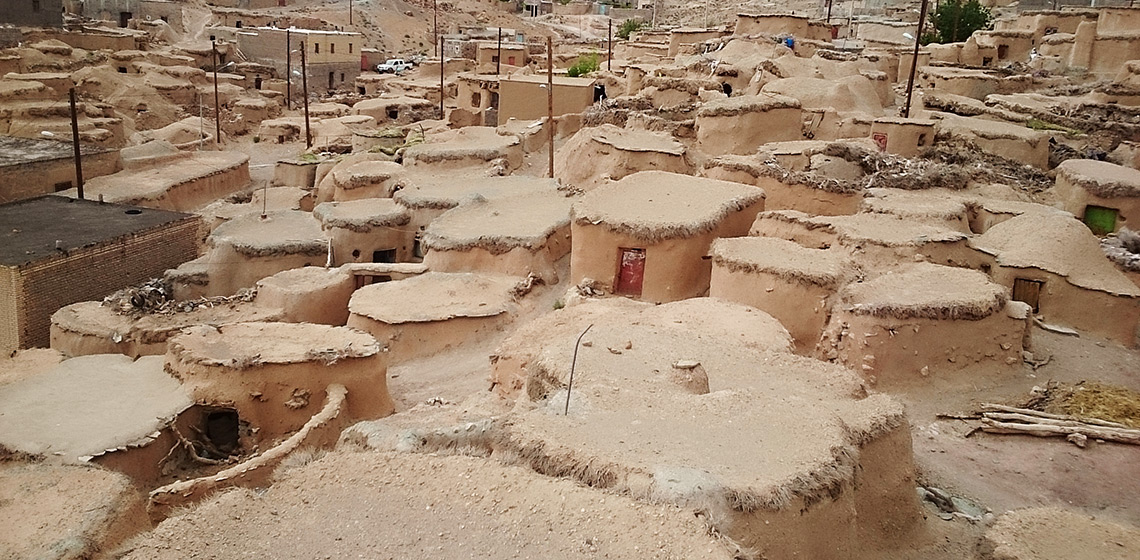
In the years 2014 to 2015, an Ethnoarchaeological study of the architecture of Makhunik village (Doreh Rural District, in the Central District of Sarbisheh County, South Khorasan Province, Iran) was done (Rahimkhani 2015). After that, this architecture was studied in different points of view. One of these views was the influence of religion on the architecture of the traditional phase (ca. 1660-1960) to explore the impact of immaterial issues, such as religion in a very religious village, on material issues such as architecture. Both the Islamic writings and Quran was used to develop expectations of what a religiously-influenced architecture would look like, then it was compared to architecture as documented in the field, also taking into account additional factors that influenced the construction of the houses (e.g., landscape affordances and historical context). I concluded that despite the strong influence of religion in all aspects of people's lives, it probably has had a very limited impact on village architecture and layout.
Introduction
The Khorasan region was chronicled by western travellers in the 19th century (Fraser, 1825; Bellew, 1874; MacGregor, 1879). In the 20th century, Frederick Barth (1964) carried out valuable ethnographic studies in the Pars province of southern Iran. Ethnoarchaeological research was started in Iran in the late 1960s by western archaeologists, when Frank Hole (1978) documented the architecture of the nomads and their tools in Lorestan Province, eastern Iran. Patty Jo Watson (1978) studied family relationships, ownership, population, and architecture in Kermanshah Province, also in eastern Iran. William Sumner (1979) and Linda Jacobs (1979) investigated the relationship between population and architecture in Fars Province, southeast Iran. Carol Kramer (1982) studied architecture and population in Iranian Kurdistan. She investigated the relationship between family, population, and economic aspects including wealth. Lee Horne (1983) focused on the effect of seasonal variations on the status of settlements in Sabzevar, Razavi Khorasan Province. More recently, Iranian archaeologists have continued this research. Leila Papoli-Yazdi (2002) studied the economic and social hierarchy of villages in Dargaz, Razavi Khorasan province. Rouhollah Yousefi Zoshk (2004) studied livelihood and architecture in Bakherz, Razavi Khorasan province. Hamid Ghorbani (2005) examined the interaction of nomads and sedentary populations and their role in the evolution of settlement patterns in the central Zagros mountains. Omran Garazhiani and colleagues completed a valuable study on archaeological ethnology after the Bam earthquake disaster in Kerman Province, and continued their work in garbage archaeology (Garazhian, et al., 2010).
This study is both similar and different to previous ones. It shares similarities in continuing a focus on architecture, but the difference is that none of the previous research foregrounded the influence of an invisible aspect on a material aspect in the way I do here. Earlier studies are generally about the effect of one material item on other material items, but in archaeology the mental and immaterial issues, especially religion, are usually hard to pinpoint in excavations, and frequently strange or unusual objects or architecture are interpreted as possibly religious without further supporting arguments or testing. I want to know what the effects of religion are on architecture in a remote and very religious village in Iran, Makhunik village. To do so, I will compare Quranic prescriptions related to architecture to the existing historical buildings, and discuss other potential factors (e.g. environmental, economic, social) that could also have influenced the observed architectural features.
In Iranian society, which is in transition from traditional to modern, there are still remote villages with a traditional lifestyle (Barabadi and Shoeibi, 2005). Makhunik is a perfect example of this. It is in a mountainous area, where life is very difficult because of wind and cold weather in winter and the hot dusty summers. Makhunik is surrounded by 12 smaller villages that are dependent on it (Papoli-Yazdi, 2005; Shateri, Mekaniki and Arezoumandan, 2011). After outlining the general methodological approach, the first part of this article provides a description of the main architectural elements observed, and summarises what is known about the village's history and development. I then turn to the main research question of trying to identify religiously motivated structures.
Material and methods
In Makhunik there are three distinct architectural phases, which can be separated based on the differences in materials, shape, plan, location and time of construction. There are 299 traditional structures (c. 1660-19601) and 181 transitional structures (c. 1960-2005), as well as 66 houses in the new phase (c. 2005-2015) (See Table 1).
| Traditional phase (about 1660-1960) | Transitional phase (about 1961-2005) | New phase (about 2005-2015) | |
| Location | In a hollow of the mountain Makhunik. | Around traditional phase. High hills | Around transitional phase |
| External shape | Circular. Almost orthogonal. Vestibules | Orthogonal | Orthogonal |
| Internal plans | Circular, orthogonal and Kolahghoti2 | Orthogonal | Orthogonal |
| Materials | Rocks. Thatch, rough wood of local and Pistacia Terebinthus trees. | Stone and wood (poplar) | Iron. Stone. Bricks and Blocks |
| Construction method | By the owner of the house without a plan | By local architect with a mental map/design plan | Bytrained architect with a paper design/plan |
| Doors | Uncut Pistacia Terebinthus timber. Thorns and weeds and monolithic rocks or stone and wood. The average dimensions 30x50 cm | Iron.2×1 m | Iron. There are two doors. One for car (2 ×2 m) another for human (2×1 m) |
| Windows | Tiny. 25×10 cm. Closing with wood and stones | Iron. 50x70 cm | Iron. 60x100cm |
| Downspouts | Stone | Wood and iron | New downspouts inside wall |
| Roof | Kolahghoti. Centripetal. flat | Flat | Flat |
| Kinship relations and house | Relatives close together | relatives close together | Without paying attention to kinship relations |
Table 1: General characteristics of architecture in 3 phases.
In this paper, I will focus only on the traditional phase because there are many changes related to modern life in the other architectural phases. The process of transformation from the traditional to new phase can be seen in the changing dimensions of houses and their components (larger dimensions), new materials (non-local materials), and specialization of spaces (from a single room in the traditional phase to houses with specialized rooms, such as kitchen, bedroom, guest room, etc.).3
Today only two families live in traditional houses. The remainder of the structures are used as barns and fodder storehouses for families who live in transitional houses. Thus, in the analysis of these houses, I am using the physical evidence as explained by interviewees to reconstruct the settlement of the past. For the traditional phase, there are 299 documented structures for human habitation and to keep animals and plants.
To study the architecture of Makhunik, I recorded my observations and descriptions in writing and photographically. I talked to two groups of six local architecture experts, who are still building houses almost like those of the traditional phase. All of them were adult men. In addition, I spoke with 70 randomly selected interviewees chosen from among ordinary people and residents of houses. All of them were adults; the occupation of the men was labour or farming and that of the women was housewife. I also talked to the religious leader in the village.
In addition to interview data, I studied the reason for the formation of this architecture according to the situation of the village and its history. The recommendations for buildings mentioned in the Quran was compared with the documented findings and the information from the interviewed locals.
Unfortunately, due to the sensitivity of the Iranian government regarding the religion of Makhunik village, it was not possible to access the data in the religious centre of Makhunik.
Makhunik Village
History of living in Makhunik
The only written source in Makhunik is the book by Colonel Yate, in which he described this village during the Qajar period (1796-1925 AD). and states that villagers are poor people who live in several small and dilapidated houses (Yate, 1900). There are no archaeological studies in the area, so it is not clear when the first residents of Makhunik were herders and nomads, and when they settled down in Makhunik. According to oral information and observations (Barabadi and Shoeibi, 2005)4 the later residents of Makhunik were probably nomads and herders before settling in the village. They probably travelled between 20 areas5. There are about 18 old springs and farms around Makhunik. In most of them, we can see stone and broken pottery. Locals say that the ancestors of Makhunik's residents first settled around a well in what is now the east of village, and this area was called "Godar Shoghal". There are very large stones and very small houses.
Oral tradition says that each family lived separately in one of these crevices and the separation of the families caused insecurity when enemies attacked. For this reason, the Makhunik eventually settled in the present village, about 400m from their first residential area. This new area is a valley between several mountains that is not visible from afar and is, therefore, safe from enemy attack (See Figure 1).
Over time each of the village elders, with his family, separated from the others and settled around one of the wells and, as a result, 12 small villages formed over time around Makhunik.6
From the late of Safavid period (1501-1736 AD). and especially in the Qajar period (1796-1925 AD), due to the weakness of the kings, the Turkmen tribes attacked Iran, especially Khorasan. Many cities and towns in this region up to the southeast of the Caspian Sea were, therefore, insecure, including Makhunik. These tribes looted people's property and took captives (Moradi and Shabani, 2013). Based on the author theses "The Ethnoarchaeology of the architecture of Makhunik" Now this area is safe, but you can see the effects of the fear of past attack in the architecture of the area (Rahimkhani, 2015).
Livelihoods and society in Makhunik
Makhunik livelihood is based on limited agriculture, as well as livestock herding and gathering. In recent years, paid labour and carpet weaving have become another part of the village economy.The main work of the people is agriculture. The crops are grown on very small plots, sometimes only 1 m ×1 m7, and then grains are stored in Kanik8 and Kanduk9 buildings (See Figure 2a-c).
The family in Makhunik is sometimes polygamous10, following religious beliefs. Women sometimes work in agriculture and collect plants as a separate task, but they do not go to the mosque, and do not attend mourning ceremonies in the cemetery. Widows usually do not have the right to remarry. Girls usually study until the end of elementary school, but boys study until the end of high school.
Makhunik architecture
In the traditional phase, houses were placed very close to each other without yards (See Figure 3).
To protect the village against Turkmen attacks11, it was located in the Makhunik mountain valley and houses were built side by side for maximum security. The precise location of each house in this phase was determined by kinship relations. In other words, an extended family with several nuclear families in different houses (usually monogamous and large with an average of 10 children) that were built next to one other.
The structures are residential, with a fodder storehouse and livestock structures. There are two types of residential houses, summer and winter. In the summer houses12, there is no thatch covering on the wooden roof and it is almost level with the ground. In the winter type, it is mostly underground and the roof has thick thatch. The traditional houses were built underground in order to solve the problem of steep surfaces and a shortage of construction materials, and to overcome climatic problems. Houses were quite small, measuring 2.5 m × 5 m on average. Rocky areas of ground which could not be dug into determined the limits of the structure's plan. The main residential structures have no further subdivisions and were used as living room, kitchen, spinning workshop and bedroom. The traditional livestock structure has two forms: the gash which is used to shelter the cattle in the winter, which is an enclosed space with no roof, and the barn, which is a small, roofed structure.
Houses in this phase have no yards, toilets or bathrooms. The gash is used as a toilet and the barn is used as a bathing room. In the traditional phase, materials consist of rocks put on top of each other and held together with a mixture of soil and straw, and the rough wood of local mastic tree (i.e., terebinth). The house floor was made from compacted soil. The entrance doors of residential structures are made of uncut mastic tree timber, while doors in the barns and fodder storehouses are made of thorns and weeds, single rocks or stone, and wood (See Figure 4).
The average dimensions of the doors in this phase are 30 cm × 50 cm. Windows were located just below the ceiling and in winter, they were blocked by using rocks, wood, fabric or any available material (See Figure 5).
Their dimensions were very small (10 cm × 25 cm on average) in order to stop wind and cold air. Downspouts are entirely made of a smooth stone obtained from a location 5 km to the east of the village.
Several types of roof and roof construction were in use, depending on the function of the structure. Kolahghoti roofs are shaped like a Bedouin tent and they are built by placing the end of a timber on the wall and interlocking the other end in the centre of the roof, like an inverted "V" (See Figure 6A) This type of roof is usually made of uncut wood of mastic tree and sometimes of fig and berry wood. Thatch is used as a roof covering. The roofs of the barns and fodder storehouses are made of the same woods, but they are flat (Rahimkhani and Sabori, 2019).
Makhunik religion
The religion of the Makhunik people is Islam (Sunni from the Hanafi branch). They are deeply religious people. There is a large religious centre13 in this small village and most people have memorized the Quran.
For this study, I examined the views of the Quran and Islam regarding architecture. Given that the architecture of the traditional phase was formed when Makhunik had no connection with other villages and cities, and therefore may have been cut off from the religious mainstream, I wanted to investigate whether interpretations of architecture based on the Quran are suitable for this remote village.
I examined it in two parts; first, in the verses of the Quran and then in Islamic art. I identified 21 architectural features in these sources.
Quranic verses and architecture
There is only one specific verse in the Quran that provides a religious guide on how to build a house or evaluate it; that is verse 44 of Surah -Naml.14 The study of architecture in the Quran, therefore, must be based on scattered observations throughout the text. In other words, there are two categories of: direct and indirect references (Esmaili, Parva and Barz, 2012). )Verse 44 of Surah -Naml is a direct reference, and the rest are indirect references).
- According to verse 189 of Baqarah the house must have a specified entrance.
- In verses 35 and 37 of Abraham and 36 of Noor, the main purpose of building a house is to achieve security for worshiping and thanking God.
- In addition, in architecture and urban planning, houses should not overlook each other, and the doors should not face each other. According to verses 19 Tobeh and 93 Osarah the simplicity of the house is more important than anything else (MirSalim, 1997).
- In verse 29 of Surah Momenun, to respect the guest the house should have a separate place for guests.
- In verse 80 of Surah Nahl and 88 Naml, it is written that it is better to build a house with local materials and in accordance with the geographical conditions of the region and should be solid.
- According to verse 74 of Surah Araf, it is better that the house be built in a place with good weather and in a suitable land (Ekhvat, 2015). In addition, the direction of the house should be where it has a lot of sunlight (Satari Sarbangholi and Ipchiller, 2012).
- In verse 87 of Surah Yunus, it is said that the direction of the house should be towards Mecca.15 Also, there is indirect information that opposes luxuries, implying that art is a kind of luxury (Graber, 2005).
Islamic architecture characteristics in Islamic art
Islamic architecture is based on Islam religious law, Islamic rules, and the laws of the Quran. In fact, Islamic architecture is a style of architecture that is a physical manifestation of the principles of Islam and was created in the 7th century AD. The characteristics of an Islamic house in Islamic art are:
- Building a spacious house.
- Wide yard.
- Design the house to achieve peace. Separating the house from other houses (doors should not face each other, to not be seen inside the house, especially women).
- Homes have the least inconvenience to neighbours (sewage does not flow into the street and one house should not be an obstacle for other houses to reach the wind).
- The walls of the house should not be higher than 8 m.
- There should be a special place for praying, the door should not face in the direction of Mecca and the rooms should be in accordance with Islamic conditions (separation of parents' bedrooms from children's, etc) (AtaPour, 2015).
- The toilet should be in the most secluded part of the building or outside the house and behind Mecca.
- Creating a private space around the house (not building a house around it and not infringing on the private space of neighbouring houses). Home decorations with appropriate colour, without paintings and sculptures and no gold or silver plating.
- Designing and building a house based on maximum natural light.
- Building a kitchen in a part where the smell disappears easily.
- Building a mosque in the centre of residential areas.
- Considering the direction of the wind to design the direction of the doors and windows of the houses.
- The height of the houses should be the same.
- Tombs should be built separately from the houses (Ghorbani2014).
Influencing factors on architecture in Makhunik
In terms of the Quran verses:
- Makhunik houses have a specified entrance.
- Security is so important in Makhunik that I will return to this below, but I think this is not primarily related to the Quran, and more likely due to historically attested threats by Turkmen tribes.
- Houses overlook each other and the doors face each other because the space is limited and houses are simple.
- In Makhunik there is not a separate place for guests.
- Using local materials is important in Makhunik. There is also no art or luxury in the houses. However, both factors could also be due to the poverty of the residents and lack of accessibility to such items, rather than a conscious desire to follow religious recommendations.
- The weather of Makhunik is challenging, as described above (so windy and with limit water) and it is not in a suitable land , the direction of the house is towards sunlight
- For direction, the orientation should be determined by Mecca and sunlight, but in Makhunik village the wind determines the direction but there are not luxuries in houses.
2-Islamic architecture characteristics in Makhunik
In comparison with sources on Islamic architecture:
- Building a big house does not exist in Makhunik. All the houses are very small, there is no yard, and one immediately enter the alley upon leaving the house.
- A big yard does not exist in Makhunik .
- Makhunik houses are designed more for security and due to their small size and lack of light and decorations they are not good places to relax. Of course, maybe we can say that creating security is the same as feeling at peace.
- As the doors of the houses open to the street, sewage and animal excrement is dumped in the street, but this is not considered a nuisance for the neighbours; in fact, everyone does this.
- The walls of the house are not higher than 8m, in fact they are mostly only 1 m or 2 m high because the houses are almost underground.
- In some of houses we can see a special place for praying that is just a little higher than the ground and none of the doors are in the direction of Mecca. Other conditions, like the separation of the parents' room from the children's room, are not followed in Makhunik, as the house is very small, and the single room serves various uses.
- There is no toilet structure and livestock barn (i.e., the summer building without roof) are used for this purpose (.
- There is no private space around the village houses. The space around the house usually belongs to the owner of the house to build his children's house there and there are no decorations.
- Village houses usually lack windows (see below).
- As mentioned, the single room has multiple uses: kitchen, bedroom, and living room, so there is not a specific place for a kitchen in Makhunik.
- The mosque is located exactly in the centre of the village.
- The direction of the wind is crucial for the direction of the houses, and almost all the doors are towards the southeast.
- The height of the houses is the same.
- The tombs are built separately from the houses.
To summaries, features [ 3, 7, 13] some aspects match and some do not match.
Features [ 2, 4, 6, 8, 9, 10, 11, 14, 15, 16, 17] do not match with Islam and the Quran.
Features [1, 5, 12, 18, 19, 20, 21] match with Islam and Quran (See Table 2).
| Numbers | Islamic art and Quran Features | Makhunic |
| 1 | 189 of Baqarah: Specified entrance | It matches. |
| 2 | 35 and 37 of Abraham and 36 of Noor: Main purpose of Building a house is to achieve security for worshiping and thanking God. | It does not match. |
| 3 | 19 Tobeh and 93 Osarah: Simplicity of the house. Houses should not overlook each other, and the doors should not face each other. | Simplicity matches. Doors does not match. |
| 4 | 29 of Surah Momenun: Separate place for guests. | It does not match. |
| 5 | 80 of Surah Nahl and 88 Naml: Build a house with local materials and in accordance with the geographical conditions. | It matches. |
| 6 | 74 of Surah Araf: Built in a house in good weather and in a suitable land and direction house should towards sunlight. | It does not match. |
| 7 | 87 of Surah Yunus: Direction of the house should be towards Mecca. Indirect information: opposes luxuries. | Direction does not match. Luxuries matches. |
| 8 | Building a spacious house. | It does not match. |
| 9 | Wide yard. | It does not match. |
| 10 | Design the house to achieve peace. Separating the house from other houses. | It does not match. |
| 11 | The least inconvenience to neighbours. | It does not match. |
| 12 | Wall height should not be higher than 8m. | It matches. |
| 13 | Special place for praying. The door should not face in the direction of Mecca. Separation of parents' bedrooms from children. | Special place for praying match in some houses. It does not match. It does not match. |
| 14 | The toilet should be in outside the house and behind Mecca. | It does not match. |
| 15 | Creating a private space around the house. Home decorations with appropriate colour, without paintings. | It does not match. |
| 16 | Maximum natural light in the house. | It does not match. |
| 17 | Building a kitchen in a part where the smell disappears easily. | It does not match. |
| 18 | Building a mosque in the centre of residential areas. | It matches. |
| 19 | Direction of the wind for doors and windows of the houses. | It matches. |
| 20 | Same height for houses. | It matches. |
| 21 | Built tombs separately from the houses. | It matches. |
Table 2: Comparison between Islamic art and Quran Features and Makhunic Features.
However, several features are influenced by other conditions, which I will explain below.
The first factor that seems to have shaped Makhunik architecture in the traditional phase is security. All the houses are in the depths of the mountain. These houses have been built where enemies (such as Turkmen raiders) cannot see them from the river to the west of the village. The houses are next to each other and without a yard, and this architectural density can indicate unity against danger. In addition, people's food is stored in two places. The Kanduk provides indoor storage (for essential food), and the Kanik is a place for storing most foodstuffs, ownership documents and other valuables. It is located two kilometres west of the village and in the middle of the mountain, so that if the Turkmen attack the village the main food supply and valuables of the people remain protected. There is a tower next to the Kanik to protect the storage area. In addition, there is another tower in the middle of the village, and formerly several villagers guarded in it turn (See Figure 8). Furthermore, the doors of the storage structures are made from thorns or wood and stones and blends into the environment. This provides effective camouflage: if you look carelessly, you cannot see a house here (See Figure 5). In sum, the need for security could explain numbers 1, 2, 3, 4, 6, 7,11, 13, 16, 17, 20 from my list, and in addition makes sense of some of the deviations from the suggestions in the Quran.
This study showed, after security, the Makhunik geographical environment is the next important factor in shaping the architecture of the village. The natural environment determines the type of trees in the area and thus the available materials, the type of ground slope for the plan, and the direction of the wind for the door.In the village most of the structures are located on a slope and the unevenness of the village surface has affected the shape of the structure.
There are different shapes of structures, including circular and rectangular, and of course the Kolahghoti (local word) roof usually made from uncut Pistacia Terebinthus wood. In Makhunik these trees are relatively small, which probably related to small dimensions for livestock and fodder storehouse structures, but in residential houses to increase the dimensions of the house, they built the house with Kolahghotiroofs. So, the roof timbers determine the shape of the house, and the slope of the land determines the internal plan (See Figure 7).
In addition, the main wall material is stone as this is a mountainous area (See Figure 8).
Doors are oriented toward the south because of the coldest wind, called the Black Wind, which blows from northwest to southeast.In addition, the doors are higher than the ground to prevent rain water from pouring into the house. The structures are underground, both to use less material and of course to be safe from the extreme heat summer and cold winter. The houses have no foundation due to the mountainousenvironmentof the village.
The dimensions of the house are very small (3 m×4 m) due to limited materials and because small houses are easier to heat. This is also why they do not have windows or only very small (about 10 cm) ones on top of the wall. The doors of structures are made of local materials such as thorns, wood and stones; thorns are also used on rooftops to protect the walls against rain (See Figure 9).
These factors of availability explain points 6, 8, 9, 13, 19, 20 and 21 from the list, as well as some aspects of architecture that deviate from the recommendations set out in the Quran and Islamic art.
The next factor is economy. The economy of all families in the past was based on livestock and agriculture. We, therefore, have three types of houses in this phase: residential house, fodder storehouse and livestock structures. Their frequency16 compared to residential houses shows the importance of agricultural and livestock economy in people's lives. The number of fodder storehouses is less because agriculture is more limited than livestock rearing in the village. I heard many native names concerning livestock and livestock structures that showed the high importance of animal husbandry in the lives of the Makhunik people. In addition, there are two structures for the herd, the gash (or corral) is used to house herds in the summer and roofed livestock structures are used to keep yeanlings or goats in cold weather (See Figure 10).
We can also see two types of summer house and winter house in a residential context. There is a spinning platform in the winter house that shows another part of the village economy. In addition, poverty and lack of materials are very important factors in Makhunik that are reflected in architecture. They have very small houses without any decoration and completely in accordance with the building materials available in the environment. For example, when I asked people about the reason for the small sizes and the semi-subterranean architecture of their dwellings, they say: this is a way that they protect themselves from heat and cold and they used fewer materials. Finally, due to the limited materials and the economic poverty preventing people from buying building materials from outside the village, the dimensions of the house do not match the number of residents in the house. Overall, economic limitations can explain features 4, 5, 6, 7, 9 from the list (See Figure 11).
The last influential factor that I want to talk about are cultural and social factors, and it is here that religion plays a part. The first aspect is the historical background of the villagers. The Makhuniks were nomads and herded livestock in the past, and this is very influential in the architecture of the village. For example, the shape of residential houses (Kolahghoti) is similar to the tents of nomadic people (See Figure 12)
The structures have been placed very close to each other and without a yard, with the doors facing each other. This recalls camps in a nomadic society, built without consideration of internal elaboration and ownership. In addition, we do not have any specific division in the residential house e.g. one part for cooking and the other part for sleeping, and a house is used for many functions, including sleeping, cooking, guests, and storage (See Figure 13).
I also did not see social stratification reflected in village architecture. These historical factors are good explanations for aspects 3, 4, 10, 12, 14, 15, 17, 18 from the list, which deviate from religious recommendations.
Finally, turning to religion, all the paths of the village end at the mosque and the building of the mosque is quite similar to other houses. In recent years, an altar was added, and the mosque has been enlarged. Also, in each house there is a main niche (scale: 25 cm x 20 cm) used to place the Quran, which is opposite the door (See Figure 14).
In some houses, there is a platform facing the door and towards Mecca, a little higher than the ground level, which is used for praying (See Figure 15).
I also saw that the entrance to the village clergy house is different, the stones above the door of this house were not smooth, it looked like an upside down "V".
Although the entrance to the mosque was like the other houses in Makhunik. To summarise, there are relatively few direct influences of religion on architecture, and they concern relatively small-scale features of the house that are not visible from the outside e.g., in its siting or shape.
When asked about this mis-match, people say that their main concern was the need for shelter, that building materials were scarce and there was severe poverty (See Figure 16 and Table 3).
| Effective factors in the formation of Makhunik architecture |
| Security |
| Geographical environment |
| Economy |
| Cultural and social factors |
Table 3. Effective factors in the formation of Makhunik architecture
Conclusion
This study has investigated the possible influence of the Quran and the recommended features of Islamic architecture on Makhunik domestic structures. I could show that most of the features are not seen in the architecture of the village. In some cases, architecture does correspond to religious recommendations. I have here tried to make the case that these are local adaptations that accidentally conform to Islamic features and the Quran. In most cases, these local adaptations are more likely to be related to poverty, lack of materials, historical traditions and trajectories and the harsh natural and social conditions in Makhunik. These factors can also explain the many instances in which Makhunik architecture clearly deviated from recommendations in the Quran.
I think Makhunik's residents pay attention to religion only in two cases: first, building a place of prayer in a number of houses, and secondly, the village plan might reflect the importance of the religious building due to the location of the mosque in the middle of the village. So, while the individual buildings do not show much direct religious influence, the village plan is a mixture of factors that also considers the communal religious life.
It seems that the people of Makhunik were concerned with building a safe haven with minimal facilities, in order to protect themselves from attacking Turkmen, and of course from the harsh geographical environment. The most important factor in the formation of Makhunik, therefore, is security. This factor has determined the location of the village and shapes all the buildings. The specific form this took is rooted in the traditional historical lifestyle of the villagers as nomadic herders. Building a house similar to the tents of nomads did not allow the Makhunik to build large, separate houses, and as a result the existing structures are not in harmony with the principles of religion in the Quran and Islamic architecture. In Makhunik, most of the houses are facing each other and they have a door to the south and not to Mecca. The building materials are all taken from nature and the houses do not have light due to the cold weather and the small size of the windows.
In Makhunik, it seems that the main purpose of people building a house is the initial shelter and in Quran, the purpose of the house is a simple place with respect for social rights. While Islamic architecture wants to build a paradise on earth, Makhunik people needed refuge. This is now changing, however, as contact with the outside of village and access to new materials have led to the development of a new architectural phase.
Acknowledgement
I would like to thank Daniela Hofmann and Michael Deal for their help with the revisions.
Conflict of Interest statement
The author certifies that I have no affiliations with, or involvement in, any organization or entity with any financial interest, or non-financial interest, in the subject matter or materials discussed in this manuscript.
Data availability
Part of the data of the article is based on previous studies and the master's thesis of the author in Birjand University and is in Persian language. There is a detailed description of Makhunik architecture with statistical data and a complete set of photos and questionnaires in this thesis. https://elmnet.ir/article/10920190-27802
Another part of the data about the Makhunik religion is provided from the main book of the Islamic religion, the Qur'an, and of course other books about Islamic architecture, most of which are available in English on the Internet.
- 1
This dating is based on conversations with local people.
- 2
The shape of a Bedouin tent and are built by placing one end of timber on the wall and interlocking the other end in the centre of the roof in the form of an inverted v
- 3
In Iran, houses or villages that have historic or cultural value are registered by “General office of cultural heritage, tourism and handicrafts”, which limits the changes that can be carried out in old phase houses.
- 4
And, based on the author's field Ethnoarchaeology study in this year, which have not yet been published.
- 5
Farm and pond.
- 6
Based on oral tradition
- 7
The reason for these small dimensions is the division of land into good and bad plots, the frequent splitting up of limited land between children upon inheritance, and the fact that buying, selling or exchanging land is not practiced in Makhunik.
- 8
Kanik are natural cavities on granite cliffs, blocked with mud. Due to ecological constraints and potential hazards they are used for the storage of food and personal documents.
- 9
Large vat for storing wheat etc.
- 10
One man with several wives
- 11
The last attacks at the end of the Qajar period about 100 years ago
- 12
The number of summer houses is very limited.
- 13
Islamic seminary, for memorizing and interpreting the Qur'an
- 14
This can be roughly translated as: He was told to enter the courtyard (palace), when she looked, she thought there was a stream and she lifted her clothes to pass it, but Suleiman said: “This is not water, this is a crystal palace”. The Queen of Saba said, “Oh God, I have wronged myself and now I accepted Islam, for God who is the Lord of the worlds”.
- 15
As Muslims turn towards Mecca in prayer.
- 16
According to local people. Although these days, most of the houses are abandoned and because of their small size, they are mostly used for keeping grass.
![]()
Bibliography
AtaPour, A., 2015. Iranian-Islamic housing. National Conference on Iranian-Islamic Architecture and Urban Planning. [online] Payame Noor University of Guilan Province, Center of Rasht. pp.1-13. Available at: < https://civilica.com/doc/371669/ >
Barabadi, S.A. and Shoeibi, G., 2005. Ethnology of Makhunik Village. Tehran: Cultural Heritage and Tourism Organization.
Barth, F., 1961. Nomads of South Persia: The Baseri Tribe of the Khamseh Confederacy [English]. Translated as Basri's monograph by Kazem Vadiei, 1968[Farsi]. Tehran: Institute of Social Studies and Research.
Bellew, H.W., 1874. From the Indus to the Tigris. A Narrative of a Journey through the Countries of Baluchistan, Afghanistan, Khorasan and Iran in 1872. London: Trübner & Co.
Esmaeili, E., Parva, M. and Barz, M.A., 2012. Architecture and art according to the Quran. International Conference on Religion in the Mirror of Art. [online] Hamedan: Islamic Azad University of Hamadan Branch. pp.1-8. Available at: < https://civilica.com/doc/153408 >.
Ekhvat, H., 2015. A study of the role of Quranic verses and Shia sayings of the elders in the formation of traditional housing. Quarterly Journal of Shiite Studies, 13(52), pp.191-234.
Fraser, J.B., 1825. Journey Into Khorasan. London: Longman, Hurst, Rees, Orme, Brown and Green.
Garazhiani, O., Papoli-Yazdi, L., Dezhamkhooy, M., Rahimi, R., Askarpour, V. and Alikhani, E., 2010. Bam: To Be or Not To Be. Disaster Ethnoarchaeology: Bam After the Earthquake. Volume 1. Mashhad: Papoli Publication.
Ghorbani, H.R., 2005. Socio-economic Interactions between Nomadic Pastoralists and Sedentary Populations and Its Effect on the Settlement Patterns in the Central Zagros during the Chacolithic Period (Fourth and Fifth Millennium B.C.). Masters Thesis. Tarbiat Modarres University, Tehran.
Ghorbani. R.., 2014. Indices of Islamic Architecture and Urban Planning. [online] Tehran: Shabake andishe. Available at: < https://noorlib.ir/book/view/146466/ >
Graber, A., 2005. Art, architecture and the Quran. Translated by Hassan Rezaei Haftadar. Quarterly Journal of Islamic Studies [online], 2(1), pp.51-80. Available at: <http://noo.rs/K2XlR>
Hole, F., 1978. Pastoral Nomadism in Western Iran. In: R.A. Gould, ed. Explorations in Ethnoarchaeology. Albuquerque, NM: University of New Mexico. pp.127-167.
Horne, L., 1983. Recycling an Iranian Village. Archaeology, 36(4), pp.16-21.
Jacobs, L., 1979. Tell-i-Nun: Archaeological Implications of a Village in Transition. In: C. Kramer, ed. Ethnoarchaeology: Implications of Ethnography for Archaeology. New York: Columbia University. pp.191-217.
Kramer, C., 1982. Village Ethnoarchaeology: Rural Iran in Archaeological Perspective. New York: Academic Press.
MacGregor, C.M., 1879. Narrative of a Journey through the Province of Khorassan and on the N. W. Frontier of Afghanistan in 1875. London: W.H. Allen.
MirSalim, M., 1997. Housing and urban planning in the Quran. Farhang Isfahan Magazine, 5/6, pp.8-14
Moradi, M. and Shabani, Z.S., 2013. Captivity of Iranian pilgrims by the Turkmen and the reaction of the Qajar government. Greater Khorasan Magazine, 4(11), pp.69-83. https://dor.isc.ac/dor/20.1001.1.22516131.1392.4.13.6.0
Papoli-Yazdi, L., 2002. A research of social, economic and demographic hierarchy in
contemporary villages of Dargaz Plain with ethnoarchaeologyical approaches and central
place model. Masters Thesis. Tarbiat Modarres University, Tehran.
Papoli-Yazdi, M.H., 2005. Makhunik: The forgotten social justice, the art of living under harsh conditions. Journal of Geographical Research [online], 77, pp.17-46. Available at: <http://noo.rs/X5rHm>
Rahimkhani, T., 2015. The Ethnoarchaeology of the architecture of Makhunik. Masters Thesis. Birjand University.
Rahimkhani, T. and Sabori, H., 2019. An Examination of the Architectural Relationship between the Settlement and Cemetery Sites through Ethnoarchaeological Study of Makhunik. Ethnoarchaeology, 11(2), pp.155-169.
Shateri, M.M., Mekaniki, J. and Arezoumandan, R., 2011. The structure and system of traditional management of water resources; Case study of the geographical condition of Makhunik aqueduct. International Conference on Traditional Knowledge of Water Resources Management. Yazd, Iran, 21-23 February 2012. [online] Available at: <https://civilica.com/doc/136218/>
Satari Sarbangholi, H. and Ipchiller, M., 2012. Quranic utopia by analyzing the concepts and spaces of architecture and urban planning (Verse-Nahl). The First National Cconference on the Utopia of Iran. Noor, Iran, 15 February 2012. Noor: Islamic Azad University.Sumner, W.M., 1979. Estimating population by analogy: An example. In: C. Kramer, ed. Ethnoarchaeology: Implications of Ethnography for Archaeology. New York: Columbia University. pp.1-13.
Watson, P.J., 1978. Archaeological Ethnography in Western Iran. Viking Fund Publications in Anthropology 57. Tucson, AZ: University of Arizona.
Yate, C.E., 1900. Khurasan and Sistan [English]. Translated as Travelogue of Khorasan and Sistan by G.R. Zaferanlo and M. Rahbari, 1986 [Farsi]. First Edition. Tehran: Yazdan Publications.
Yousefi Zoshk, R., 2004. An ethnoarchaeological approach to rural settlement pattern subsistence-settlement system and space use in southeastern Khorasan. Masters Thesis. Tarbiat Modarres University, Tehran.

