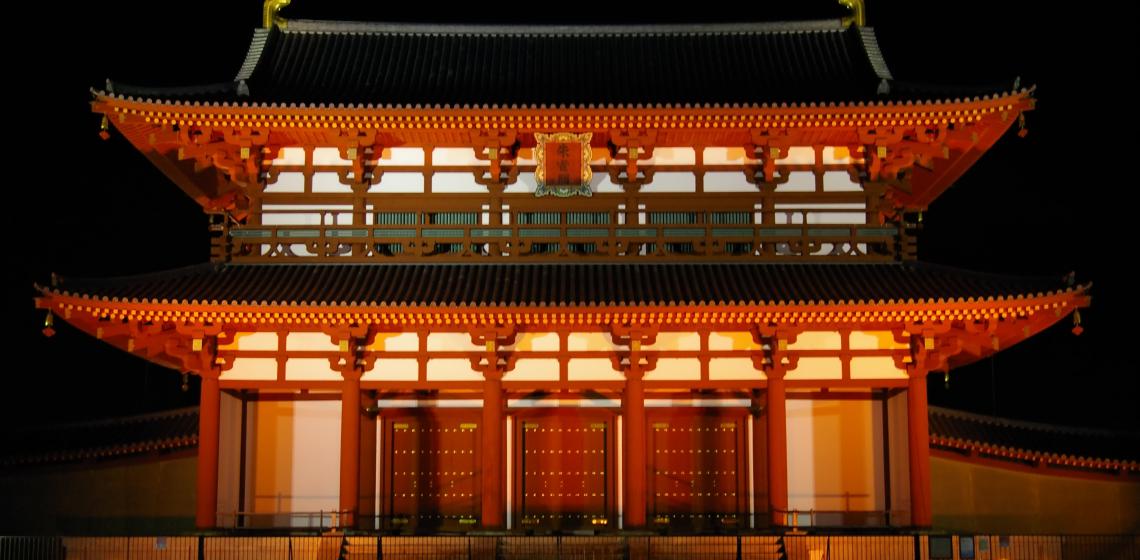
During most of the Nara Period (710-794), Nara served as the capital of Japan and was known as Heijo-kyo. The Heijō Palace (平城宮 Heijō-kyū) served as the site of the emperor's residence and government offices. The city, and the palace grounds, was based largely on Chang'an (present-day Xi'an), the capital of China during the Tang dynasty, which was contemporary to the time when Nara was capital. For its great historical and cultural importance, the palace site is included as one of the UNESCO World Heritage Sites of Nara.
When the capital was moved to Heian-kyō (now called Kyoto), Nara's Imperial Palace was simply abandoned. The site was built over for agriculture that almost no trace of it remained, however the location was still known. Excavations started in the 1970s and large-scale reconstruction based on contemporary literary sources and excavations starting in the 2000s.
Three major structures of the former palace complex have been reconstructed in recent decades. The Takenaka Corporation was mainly responsible for the reconstruction. The building was reconstructed in accordance with the findings of the archaeological excavations, following the Nara period construction techniques.
The Great Hall of State
The Great Hall of State (大極殿 Daigokuden) was used as the site of important ceremonies and meetings and was reconstructed for the occasion of the 1300th anniversary of Nara Capital in 2010. No data directly indicating the audience hall's true appearance have survived. The hall was thought to have been a two-story Chinese-style structure with a hipped and gabled roof, and an open front façade having no doors.
For the reconstruction, locations of the pillars were inferred through reference to the building's remains at Kuni-kyō, to where it had been relocated. For the upper part of the building, research was conducted on the main hall of Hōryū-ji, the eastern pagoda of Yakushi-ji, and other buildings that survived from the Nara period.
For the reconstruction, Japanese cypress wood was used. The building's pillars and beams were painted in vermilion, the walls in white, the roof with ceramic tiles. The upper part of the interior of the hall was painted with symbols of the Chinese zodiac alongside the walls, and floral pattern on the ceiling. The paintings were executed by the renowned painter Atsushi Uemura based on designs from the Nara period.
Takamikura
In the middle of the audience hall was the emperor's throne, called Takamikura (高御座). This was an important item that symbolised the imperial office, and at state events such as the enthronement and New Year's Day ceremonies the emperor proceeded to the audience hall and took his seat on the throne. Nobles lined up in the inner court south of the hall and paid their respect.
There are no records of the construction or design of the Takamikura of the Nara period. The reconstructed model of the Takamikura was made after experts consulted various literature and historical materials, and based on the throne in the Kyoto Imperial Palace which dates to the Taishō era. Details of the design and patterns were created by referring to materials such as the treasure of the Shōsōin repository.
South Gate
The palace was surrounded by great earthen walls and had twelve gates, with the Suzaku Gate as largest gate and the main entrance. The gate measured 25 metres in width and 10 metres in depth, with 22 metres in height. Built on a platform, the gate was probably a two-storied structure, conspicuously larger than the other gates of the palace. The open space to the front was used for ceremonies such as New Year celebrations. It was reconstructed in 1998.
East Palace Garden
Archaeological excavations uncovered remains of a large garden in the southeast corner of the palace in 1967. This was named "East Palace Garden" (Tōin Teien) because the neighbouring area is considered to be the site of the East Palace.
Several buildings were located around a pond. The garden was originally built in the Chinese style of the early Nara period, and modified in a Japanese style of the late Nara period. The garden was reconstructed in 1998.
Imperial Household Agency
The emperor and empress lived, worked and received visitors in the imperial domicile section which is partially reconstructed. It was surrounded by a roofed walkway, divided lengthwise by an earthen wall. Six buildings stood in this compound. The main one was roofed with tiles, the others with cypress bark.
Museum
The Nara National Research Institute for Cultural Properties has conducted research and investigation of the site on a continual basis since 1959. The Nara Palace Site Museum exhibits the results of the excavations. It consists of galleries for the palace and its administrative offices, artifacts, archaeological science, and special exhibitions.
Text: japan-guide.com & Wikipedia
